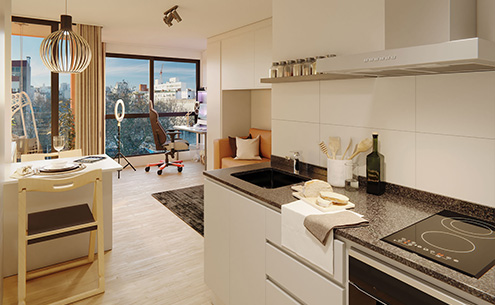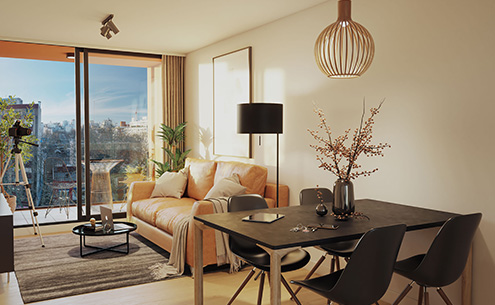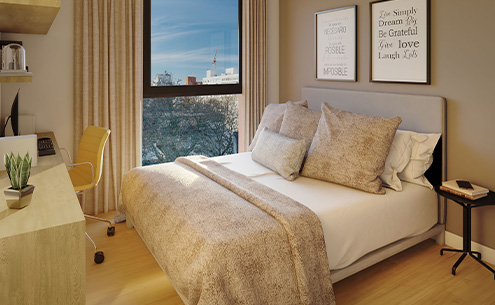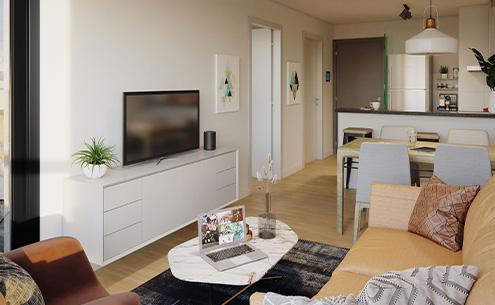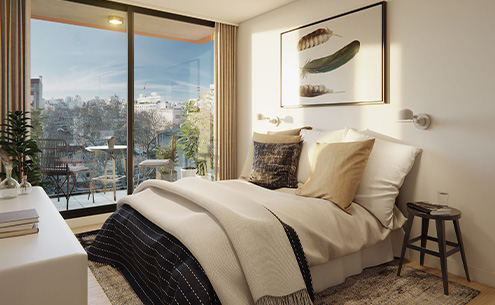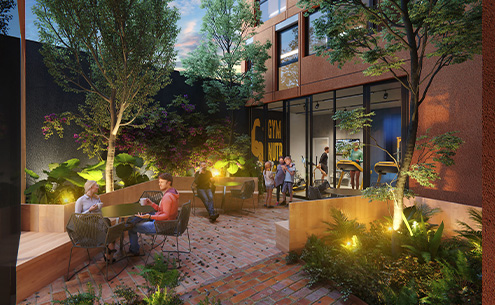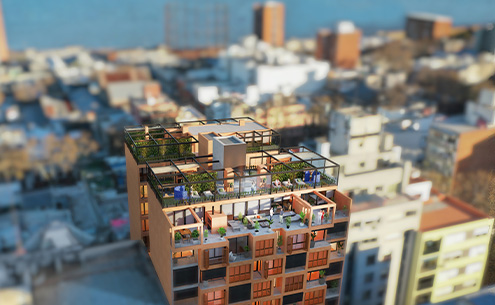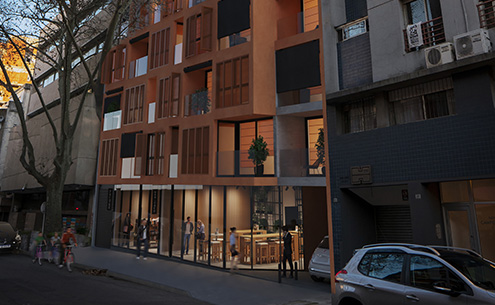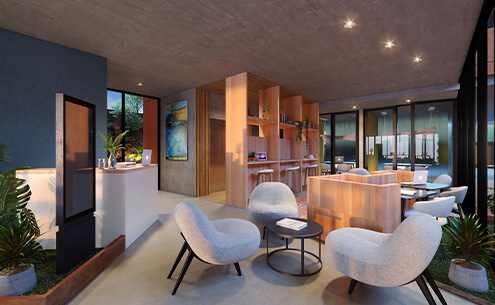Description
01 Sync Montevideo is a multi-family development with retail stores on the ground level. Total surface of 6,846 m2 distributed in 2 towers. Both buildings have 11 floors, amounting to a total of 104 studios and 1 and 2-bedroom apartments, plus the commercial area, gym and meeting rooms at ground level.
The building also offers 47 parking spaces located at ground and underground level. In addition, the amenities sector is developed on the rooftop of both towers.
The project took 4 key pillars into consideration: designing comfortable spaces, constructing a quality building, developing functional amenities and encouraging the connection between neighbors. This project is framed within the Law of Promoted Housing.
360° View Download brochureData Sheet
BEGINNING OF CONSTRUCTION
2023
END OF CONSTRUCTION
Ongoing
LOCATION
Centro, Montevideo
USE
Residential

SURFACE
6,846 m2
UNITS
104
Click on the link to schedule a meeting with our advisors. You will be directed to Calendly in order to choose the date and time of your preference.
Schedule a meeting
